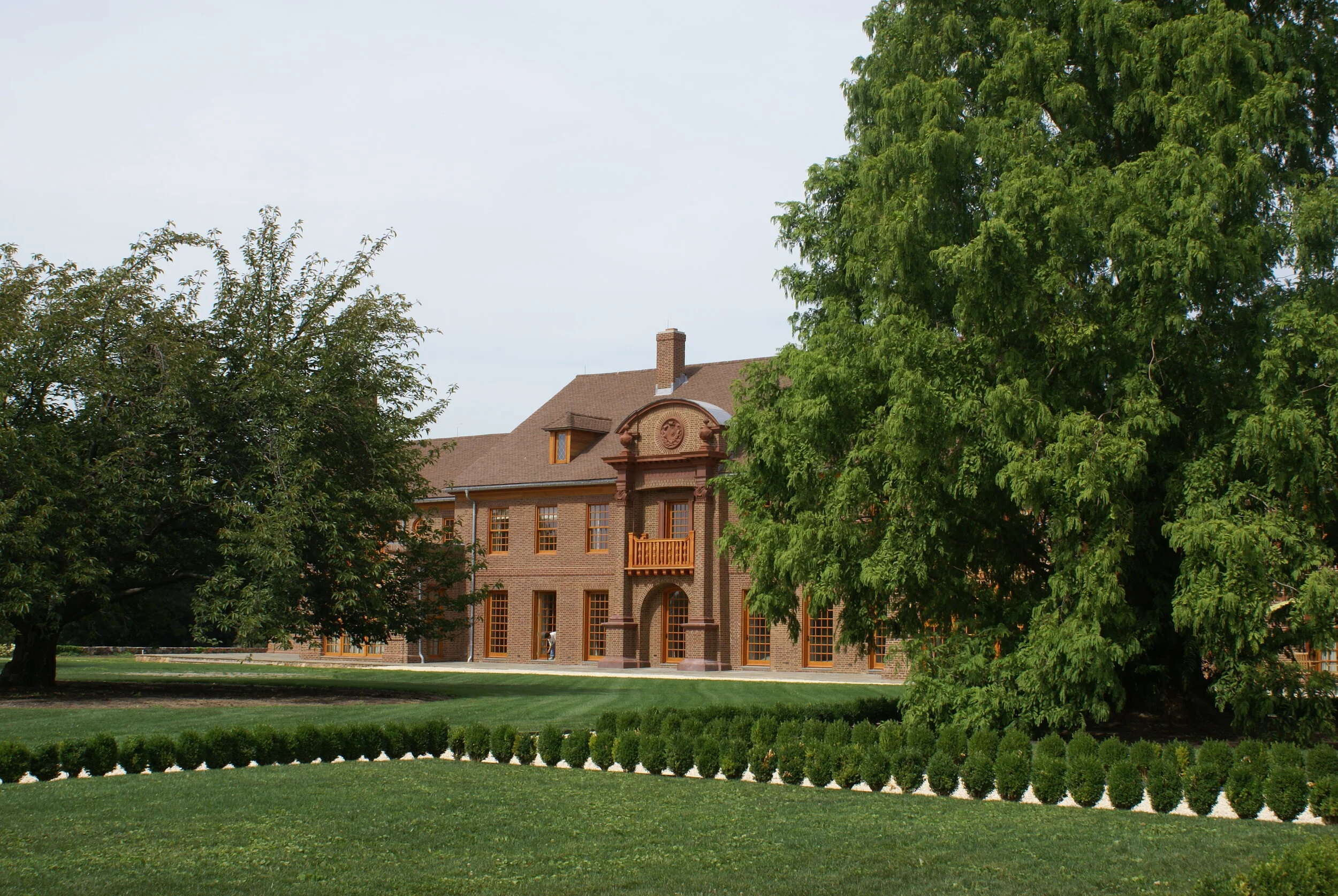Ravenwood Farm, Whitehorse, Pennsylvania
Collaborating with our artist-clients and other design professionals, we created a series of gardens and a landscape park that realized the owner’s vision for the 125-acre property. Approaching outdoor spaces as verdant links, we connected many historic buildings – the equestrian center – and the working farm to create an atmosphere of serene beauty perfectly suited to the client’s family lifestyle. The resulting landscape is an outdoor sanctum with flower gardens, a kitchen garden, a theater garden, a pool house and garden, and a sprawling landscape park.
Collaborating with architect Richard Cameron, the process involved many historic references and schematic masterplan concepts in order to achieve the right balance of scale and proportion in relation to the transformed classical residence. Large-scale watercolors were created along with free-hand perspective renderings to convey the garden design elements. These studies now decorate the walls within the family’s home.







